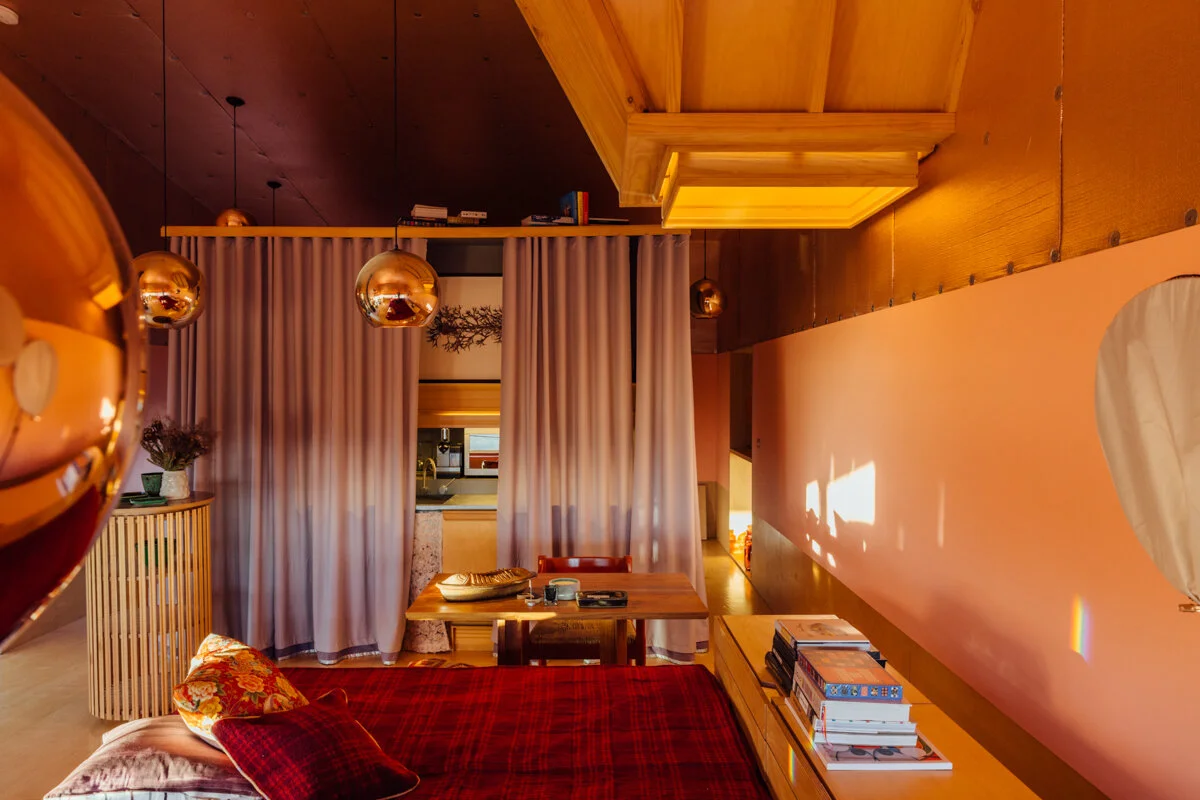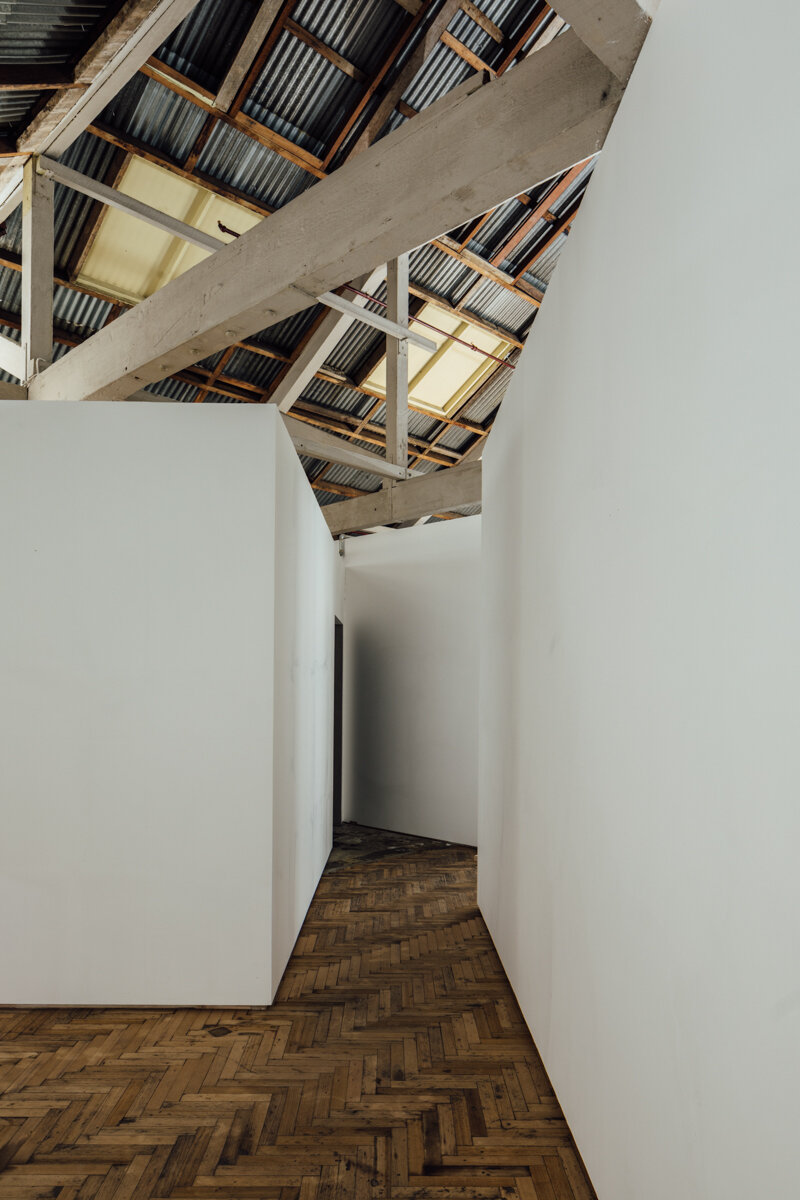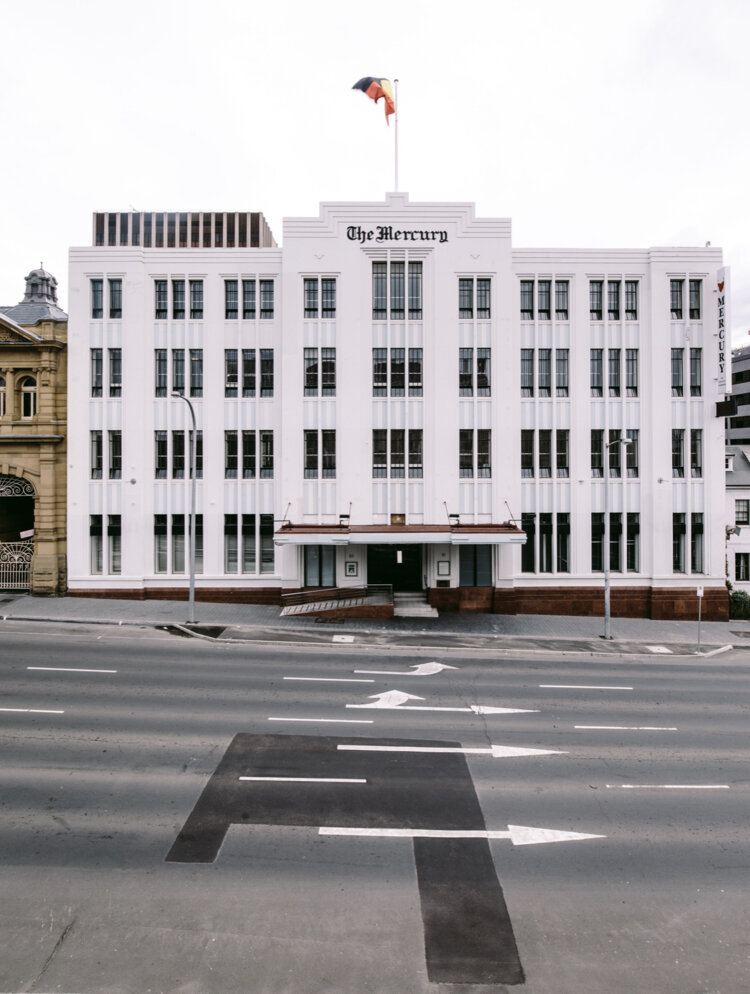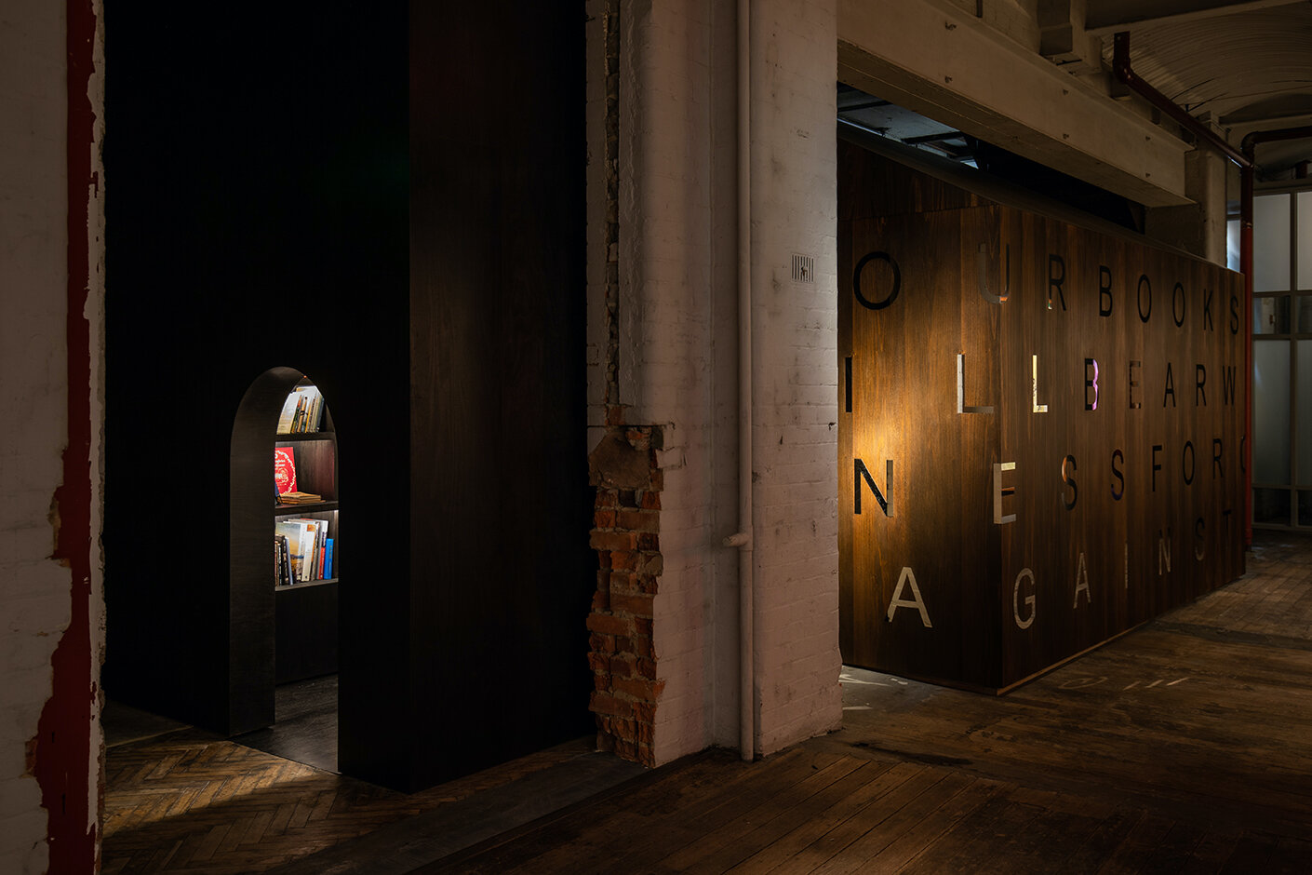Timothy Hill: Ordinary things
Architect, polymath
Timothy Hill in Queenstown, NZ.
Interview by Peter Salhani | Photography by Shantanu Starick, Jared Fowler, Tim Linkins & Alex Chomicz
His work has inspired a generation of architects, not with heroic monuments, but thoughtful interventions that bring people and nature together. Lauded recently in The Monthly magazine as the most influential Australian architect of his time, Timothy Hill talks to Sparkkle about outrageous luck, design that disappears, and why he calls Tasmania home.
Why the move from Brisbane to Hobart?
Actually, I came to Hobart from London, where I’d spent enough time to realise Tasmania’s climate was in fact quite mild. In London I’d encountered so many Scots, Norwegians, Danes, Germans, who thought of Tasmania as a paradise. Its wilderness and clean air, its sparsity of people, and the plutocratic pleasures of wining and dining all in relative proximity. So I was inducted into an alternate idea of Tasmania, which is not the Australian idea of it.
What other influence did London have?
It gave me perspective on the great Australian project of ‘newness’, which Londoners are not fascinated with. A lot of architects there are practising their craft quietly, patching up the old, adding layers, keeping things ticking over.
D House in Brisbane, by Timothy Hill’s first practice, Donovan Hill. The courtyard house has influenced a generation of Australian architects. Photo: Jared Fowler
“practising their craft quietly, patching up the old, adding layers, keeping things ticking over.”
How did you come to architecture?
I was a sandpit case. I’d enrolled in law but would never have coped with its fundamental assertion about precedent. So, in the week before semesters started, architecture was the only course I could talk my way into. Soon after, I started work in a small Brisbane practice; I got the job because I could drive… dumb luck.
What are your goals in practice?
To make good buildings and have good clients. Partners Hill is a sort of upside-down practice. Unlike big firms, we have only about six architects – all very senior, highly skilled and qualified – much more than me. We lend them to other practices to help resolve difficult issues. It’s an extremely efficient model.
What inspires you?
I’m anti inspiration, because it’s a huge risk. But one of the great things about being an architect is that sets up so many ways to be with other people. Because I’m personally, extremely shy. But I love working with people.
“I’m anti inspiration, because it’s a huge risk.”
So each project is a collaboration?
Absolutely. But to me, collaborative means contributive. You don’t need a whole lot of descriptive opinions, you need contributions. So I always try to make sure things are propelled forward. The most useful things to a collaboration are drawings because they register progress and obscure the individual contributions, so there’s no apparently singular authorship. It’s not important who had the idea or did the drawing, just whether it’s been done.
Your biggest challenge?
I’m very poorly self organised. So I’m shamelessly co-dependant on my wonderful colleagues. I only have an executive function in one very specific area.
A room in the Himalayan retreat house (Kathmandu Atelier) by Donovan Hill. Photo: Tim Linkins
Your hardest lesson learnt?
I used to have a terrible habit of marching into [client] meetings and saying: ‘well, here’s a problem and here’s a problem, and here’s how I foresee we can not only fix them, but come up with something we’ve all never dreamed of.’ It took me years to work out that the only thing occurring in the minds of those people I was talking to, was that I had accused them of having a problem! So I have learned to curtail that, in part through experience, and also, because I’m pathetically scholastic, and I read copiously about communication patterns, how leadership teams make decisions, and other behavioural patterning.
Is there a client or project type you prefer?
There’s no point in having a preference; you can’t exercise it. In most briefs, there are inevitably only two or three ways you can approach them. No other profession is taught to think that every individual response to a problem is equally valid. It just doesn’t make rational sense. It’s artists who can ‘exercise’ themselves; architects only have obligations. That’s why in our practice there are no pronouns: under no circumstances can we say the words ‘I want’. As in other professions [law, medicine etc], it’s the evidence that indicates what should happen, not someone’s personal feelings.
“I’ve had such good luck in life, that I have fairly outrageous faith in it.”
‘There’s a fair bit of repertoire’ in Longhouse, says architect Timothy Hill. Photo: Shantanu Starick
What’s the role of chance?
The big pendulum swings. There’s a circularity to it. I’ve had such good luck in life, that I have fairly outrageous faith in it. But if you’re aware of your luck, you ought to exercise it. I like to set up random circumstances where someone who needs a bit of good luck might receive it. I don’t see that as a gift, it’s just recirculating.
What are you optimistic about?
It’s a verb thing, I practice optimism. Australia is such a new sovereignty in the sense that everything recognisable is new – which is a paradox in a place so old. So, I think if you’re making good buildings, it’s very influential. I’m less optimistic however about regulations and government. I tend to solve problems by skirting around the regulations.
“You can’t allow frustration in, that can be devastating.”
What keeps you awake at night?
Exasperation. There’s a lot of misdirected decision-making based on the needs of certain people to feel powerful at the expense of a project. And that just pushes my button. But you can’t allow frustration in, that can be devastating. I read a beautiful piece recently about the “uselessness of despair”.
What helps to overcome that?
Nothing extraordinary. I’m very privileged in my job, I’ve got opportunities to make differences. I like trying to make good buildings. That’s enough. That’s plenty.
How did the TOMB project come to you?
Through luck really, but more intriguing is the proposition itself. The client is the Detached Artist Archive Hobart (DAAH); the site, The Old Mercury Building (TOMB). Instead of having an identifiable ‘galleric’ monument it’s an overlapping and re-energised city block with archive and performance spaces, gallery and office spaces, a workshop, restaurant, people living there, and a bakery open to the public. This townscape model is far ahead of what's being asked of many institutions at the moment, but it was relatively cheap. For the sort of money spent on those big galleric things – I wonder why they can’t do more things at once. The best thing a cultural building can do is to be profoundly multi-functional. Like Longhouse, or State Library of Queensland, it does so many things at once.
“The best thing a cultural building can do is to be profoundly multi-functional.”
‘People and tomatoes can share the same environments’. Longhouse by Partners Hill. Photo: Shantanu Starick
What is Longhouse about?
It’s a project we did in Daylesford, Victoria. A series of buildings contained within a vast pre-fabricated steel shed containing a small farm, a cooking school, reception venue and home. In researching the approach I walked through many places designed to shield tomatoes from threatening weather, and it occurred to me that people and tomatoes could share the same environments.
Profoundly sealed and insulated, Longhouse offers up some lovely moments.
It was ten years in the making, because construction was staged to fit in with finances. We graphed how much water the client would need to harvest to support the farm and people, against how much space they could afford to build. So the shed roof and walls act as water harvester and environmental adjustor, which makes a lot of interesting things possible.
A bathroom with no roof – a room within a building within a building.
“Some structures toy with the fact they don’t have to protect themselves.”
The structures inside vary. Some toy with the fact they don’t have to protect themselves: for instance a bathroom has no roof. You can pad around in your socks on a winter’s day, in a thunderstorm… in the garden. There’s a fair bit of repertoire. The most beautiful thing is that by having perfect conditions we could use materials in a way we can’t normally. Timber for instance. And there’s a lot of high-performance stuff too: the interiors are profoundly sealed and insulated which offers up some lovely moments.
[Longhouse won the 2019 Robin Boyd Award, Australia’s highest accolade for residential architecture.]
“Architecture is at its best when people don’t realise it’s designed. ”
So, it’s about humanism?
A lot of things people value can be given to them in the built environment. I read voraciously about things like how we relate to places, occasions, groups, language, privilege and history, because these things make a difference. And I’m very old fashioned, a doors and windows person: they’re very handy, and comprehensible. Parts of my profession applaud the heroic object, and sometimes there’s scope for that. But most of the time, most of us are dealing with ordinary things. Architecture is at its best when people don’t realise it’s designed, it just becomes comfortable.
The Aesop Chamber of Light and Shadow by Partners Hill, for the Summer Mona festival. Photo: Alex Chomicz






















