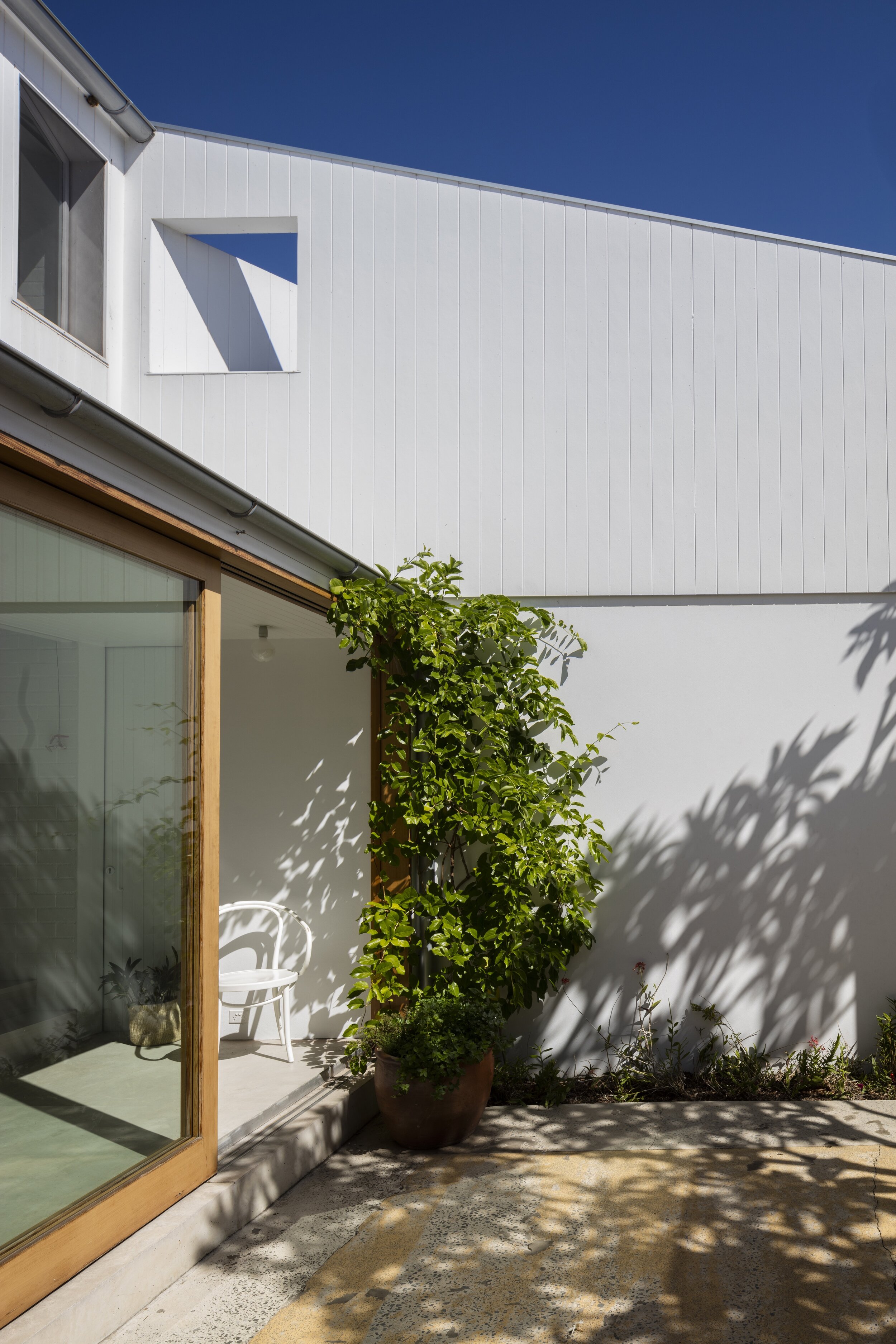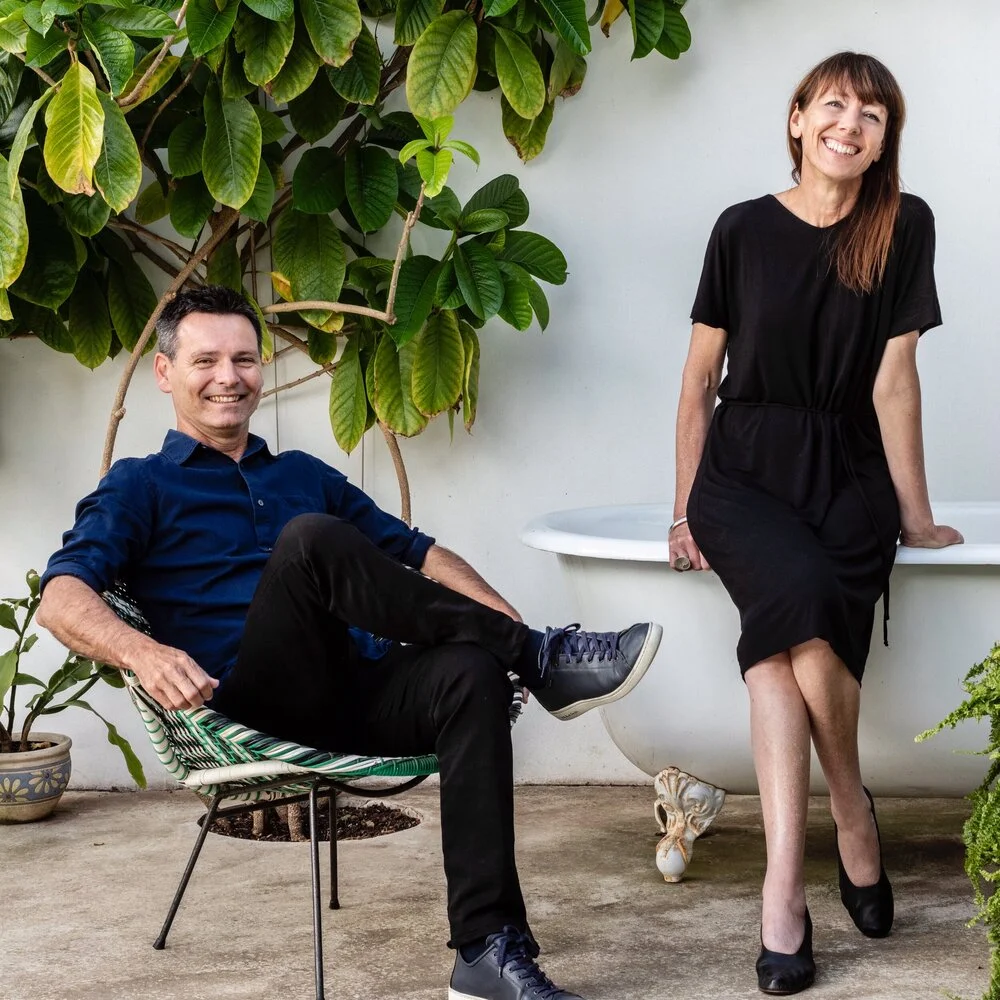Rachel Neeson & Stephen Neille
The two of us
Interview by Peter Salhani | Photography by Brett Boardman
Love and loss are powerful forces. For architect Rachel Neeson, they both challenged and transformed her. Rachel Neeson and Stephen Neille talk with Sparkkle about their unexpected journey from friendship to marriage, and their newly expanded studio of Neeson Murcutt + Neille.
HOW DID YOU AND STEPHEN COME TO COLLABORATE?
We hadn’t intended to work together. Stephen had moved to Sydney to be with me, and was looking to both teach and continue his practice with Simon Pendal [in Perth]. I was busy and Stephen began to help. We enjoyed the sharing, and working together just evolved organically.
HOW LONG HAD YOUR PREVIOUS COLLABORATIONS BEEN?
Rachel: Nick and I originally had our own practices which we merged in 2004 to become Neeson Murcutt. Nick died in March 2011.
Stephen: Simon Pendal and I established our Perth practice, Pendal and Neille, in 2007 after a long friendship, and having taught together for many years at Curtin University. After I moved to Sydney in 2015 to be with Rachel, it was difficult to maintain such an intimate practice long distance, so we closed Pendal and Neille, and Simon continues his own practice as Simon Pendal Architect.
“WORKING TOGETHER JUST EVOLVED ORGANICALLY.”
WHAT BROUGHT YOU TOGETHER?
Stephen and I have been friends since the late 80s. We met at Sydney University when I was in 1st year and he was in 5th. We developed great respect for each other and kept in touch after he moved back to Perth. He would visit Nick and I when in Sydney, and vice-versa. Friendships can deepen when circumstances change – this happened to both of us.
Hole-in-the-roof House, their own home, was Rachel and Stephen’s first collaboration in architecture. Photo: Brett Boardman
HOW DID YOU BUILD RESILIENCE AFTER NICK DIED?
At the time, our Prince Alfred Park Pool project was under construction. I’d always enjoyed leading our little team with Nick – but we never thought I would have to do that alone. There was a lot of help from staff, colleagues and friends. But I also had to just push through and get things done.
WAS THERE A TURNING POINT?
Yes, starting something new. Winning a public commission in my own right – the Juanita Neilson Community Centre – made me feel empowered for the first time since Nick died. I also developed strong work collaborations with [landscape architect] Sue Barnsley, and my closest friend Maryam Gusheh, who teaches at Monash and is also part of our team. These ‘conversations’ helped strengthen my self-confidence.
“THE TURNING POINT WAS STARTING SOMETHING NEW.”
Hole-in-the-roof House interior
THAT FIRST PROJECT TOGETHER, WHAT DID YOU LEARN?
Stephen: It was our home in Sydney (Hole-in-the-roof House), which Rachel had bought and we renovated together. It was a lot of fun, it showed us that we worked well together. Through later projects I learnt that Rachel explores architecture at many levels: one of which is an almost heightened sense of logic.
Rachel: We worked through a lot of different options and variations. I already knew Stephen to be sharply intelligent, with a beautiful aesthetic sensibility, but through this process, I felt his open-mindedness as something very valuable.
The garden is central to Hole-in-the-roof House.
WHAT ABOUT TRUST AND COLLABORATION?
Rachel: We both suspend judgement and keep options open, leaving room to intuitively challenge and refine decisions. The fact that we share, and make space for that in each other, builds trust between us. I think it also builds trust with clients, because they see we’re committed to the right outcome, not just the obvious, or first one.
Stephen: I love collaboration. Sharing ideas, discussing architecture, testing doubt. It makes for really rich projects. I can’t see myself working any other way.
“WE INDULGE EACH OTHER’S QUIRKS AND QUESTIONING.”
HOW DO YOU RESOLVE YOUR DIFFERENCES?
Rachel: We indulge each other’s quirks and questioning, and if we don't agree on something – we just work on it.
Stephen: There’s a lot of give and take between us. I tend to be quiet in my disagreement, whereas Rachel is more explicit. One of us may suggest an idea, the other may not be so convinced, then a few days later the other might say something like, ‘well actually, that’s kind of interesting’.
Hole-in-the-roof House
WHAT ARE YOUR GOALS NOW IN COLLABORATION?
Rachel: We’ve just moved into a new studio space below the old one, which we’d outgrown. There are 16 in our team and a great diversity of projects and clients, which I’ve long been working towards. We’re collaborating with Cox for the Australian Museum, creating a wonderful new public room for Sydney. With Broken Hill City Council, we’re working on a public library and archive – an important social asset. For Barker College [in Sydney] we’re designing a new sports hall with five basketball courts, so our emphasis is on finding the human scale, so that no child feels alienated – especially those who are reticent about sport.
“OUR EMPHASIS IS ON FINDING THE HUMAN SCALE. ”
We are also very interested in how a building registers its topography and connection to Indigenous culture. At Barker College, we’re accentuating the ridge (an ancient songline) through a shapely awning. And the building will be named in dual language: we’re advocating for Indigenous recognition through architecture at every opportunity.
Stephen: We want to create distinctive projects from each situation. We’re working on an off-the-grid house, rammed-earth house in Tasmania, near Mount Roland. Another project at Millers Point, in the shadow of the Sydney Harbour Bridge, is converting a row of heritage workers’ cottages into functional apartments, while exercising the lightest touch possible. And a project we dearly love is the visitor centre we designed for Kamay Botany Bay – a place for recognition and celebration of Australian culture, especially Indigenous culture.
A signature element from Lighthouse in Paddington, where sun is infused through a 1990s townhouse.
“WE ARE ALWAYS LOOKING FOR THE CLEAR IDEA IN A PROJECT, THE BEAUTY SIGNATURE. ”
Architects Stephen Neille and Rachel Neeson at home in Bronte. Photo: Brett Boardman
HOW IS THIS COLLABORATION DIFFERENT OR SIMILAR FOR YOU?
Stephen: With Simon, I was more interested in how architecture mediates between the needs of the interior and its context or place (an architectural double skin) whereas Simon was always pursuing interior richness. It was a good balance. Rachel and I are always looking for the clear idea in a project, the beauty signature. We just approach it from different angles. Rachel has an heightened sense of material quality, I am moved by spatial atmosphere. Together, we are always hunting for an architecture that moves us.
“WE ARE ALL PARTLY SHAPED BY THE PEOPLE WE’RE CLOSE TO.”
Rachel: In both my work with Stephen, and my work with Nick, there’s a sense that we’re attuned, but the dynamics in each collaboration are different. Nick and I enjoyed a fractious working relationship. Stephen and I are more similar – he’s a calmer person. We are all partly shaped by the people we’re close to. Nick would often say ‘if the plan doesn't look any good, it’s no good!’ And he’s right… Now I’m the one saying that. There is clearly a part of Nick within me, and no doubt, I’m evolving again with Stephen.












